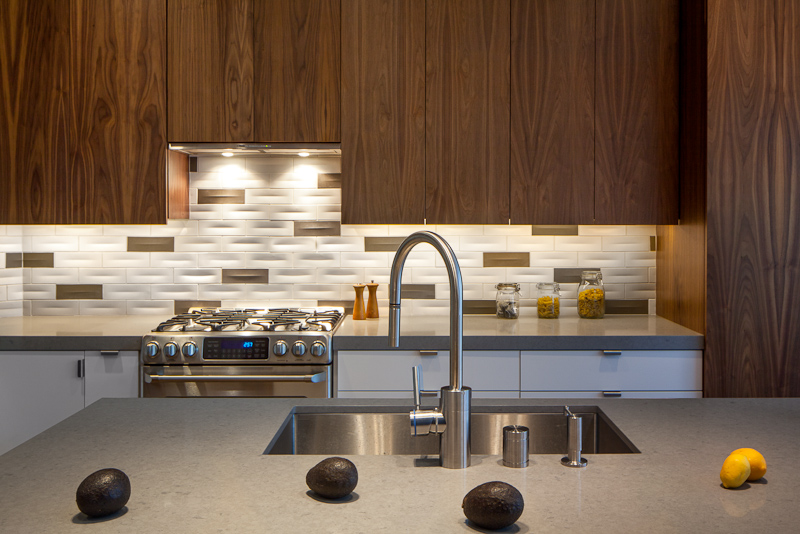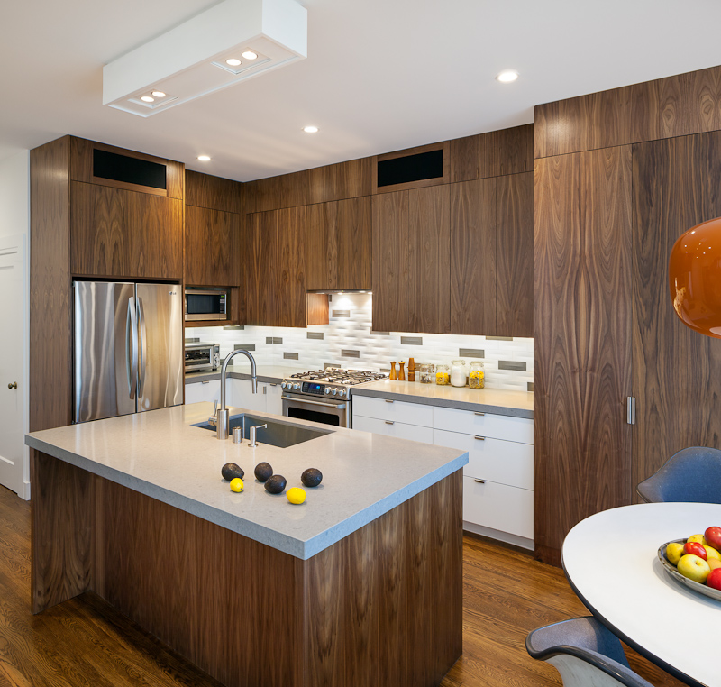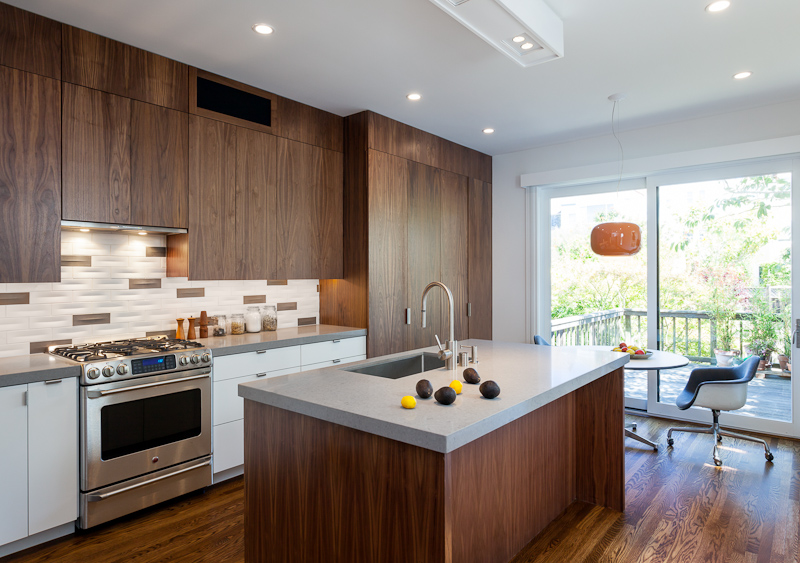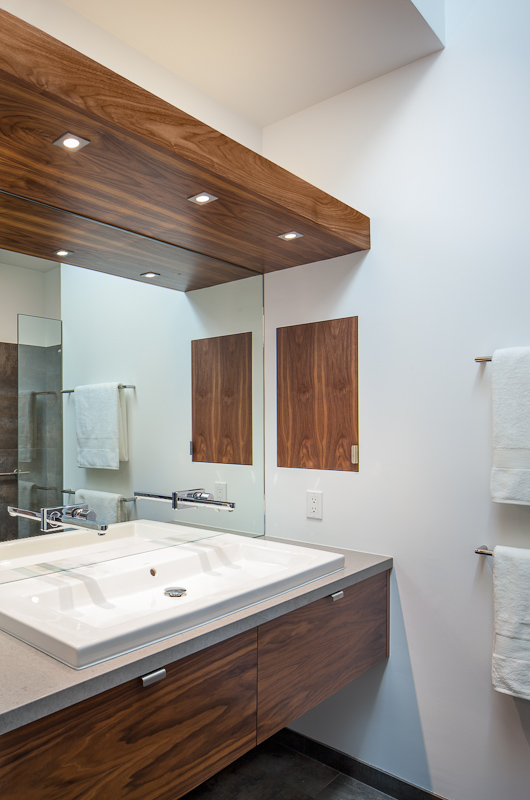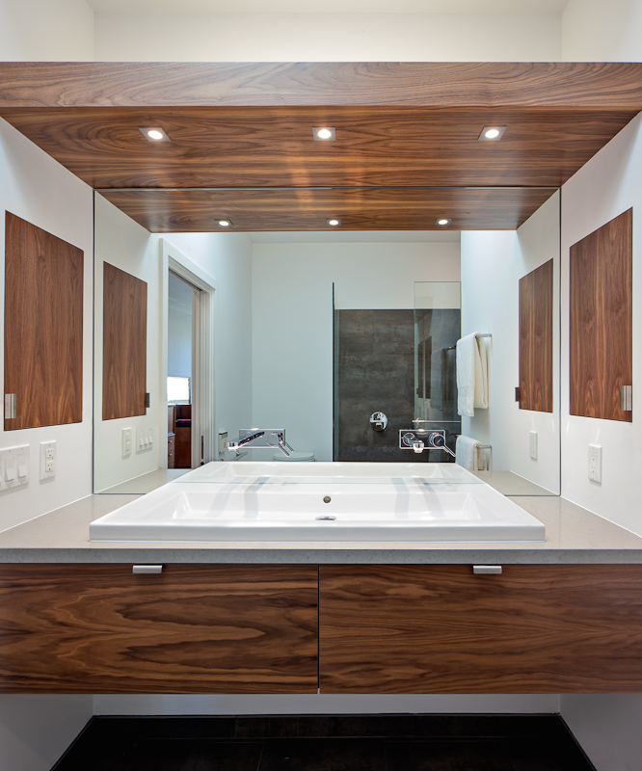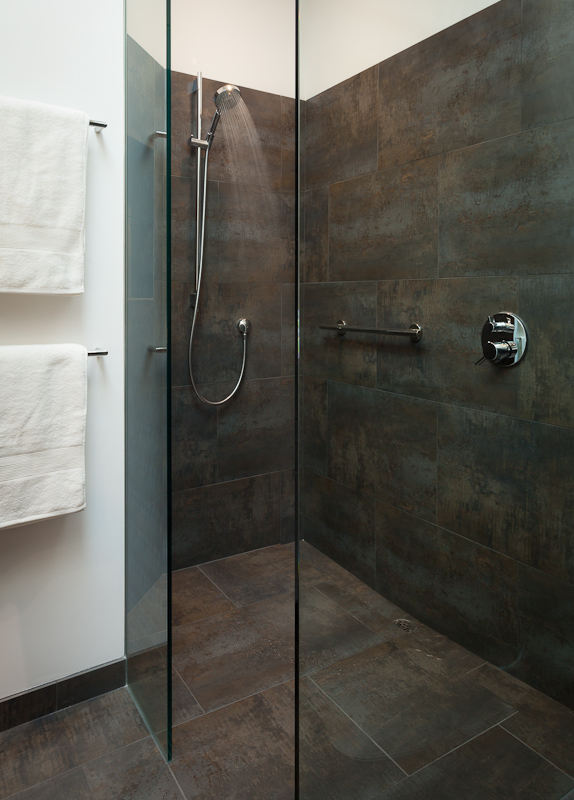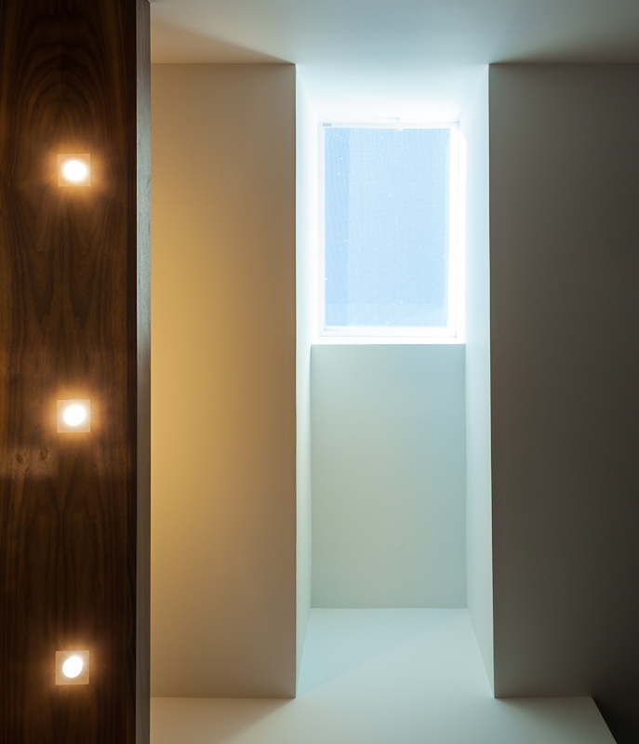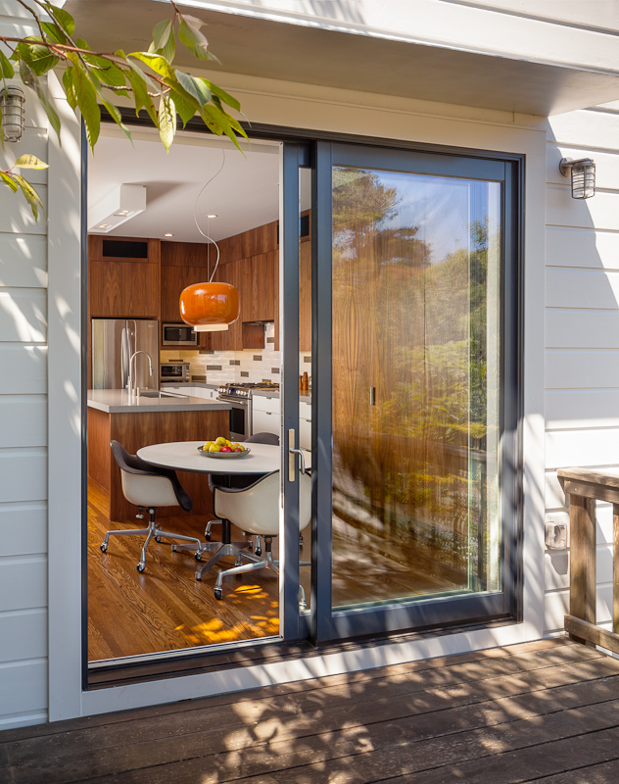22nd avenue residence kitchen & bath
22nd Avenue Residence
location | san francisco
scope | kitchen + bath (remodel)
design | building Lab
year | 2012
This remodel for a retired couple in sea cliff reconfigures the two most used areas of the house; the kitchen and master bedroom.
The eat in kitchen gains functionality and flow by relocating the laundry and powder rooms. this generates the opportunity to realize vast improvements daylighting as well as connection to the back yard.
The relocation of the master suite relies on conversion of a windowless hallway/closet into master bath. the potential claustrophobia of this room is overcome by detailing of the skylight well to maximize available light. simple removal of a doorway refines en-suite continuity with the bedroom.

