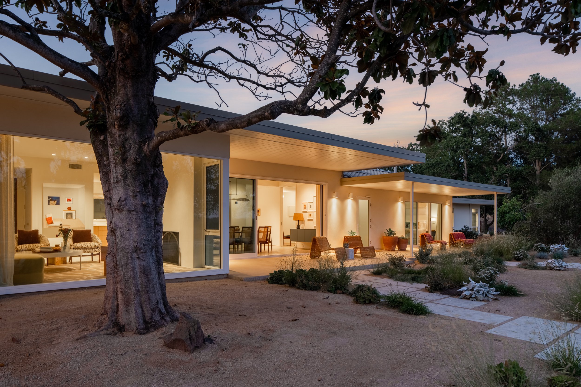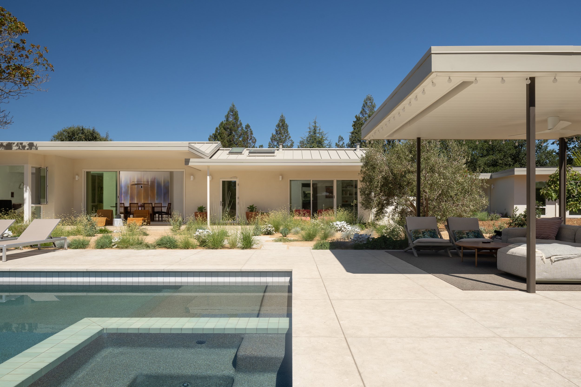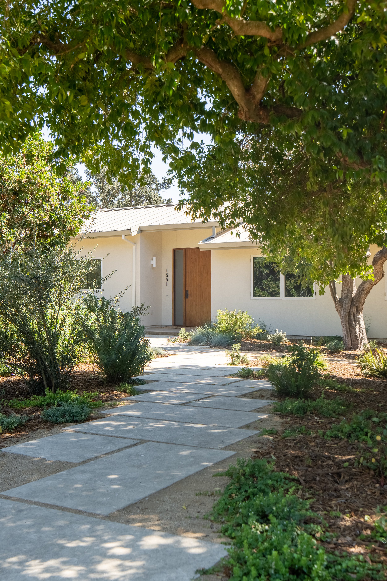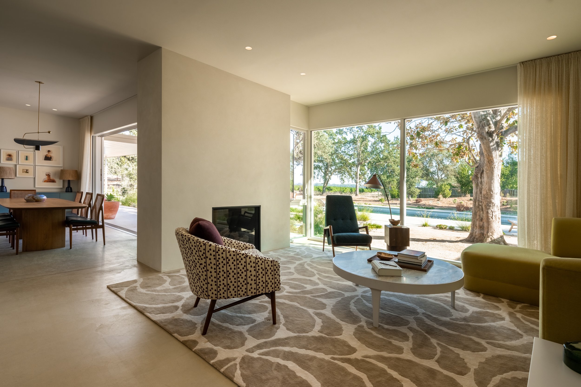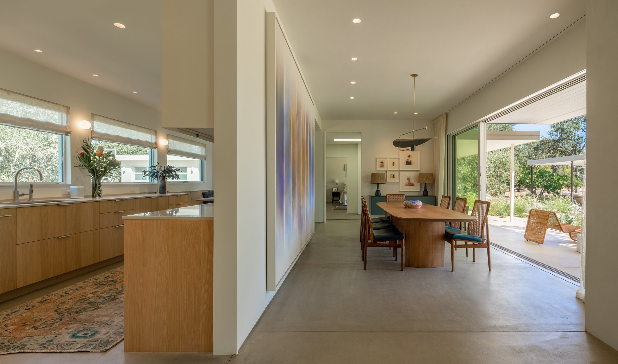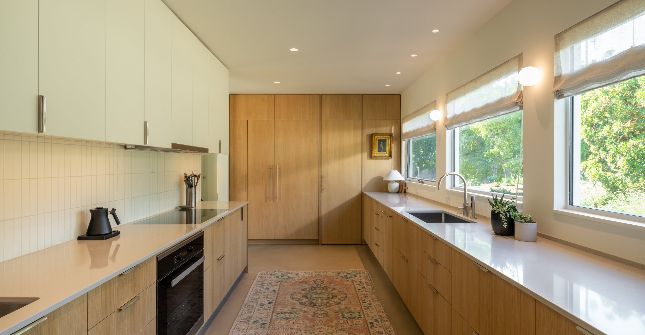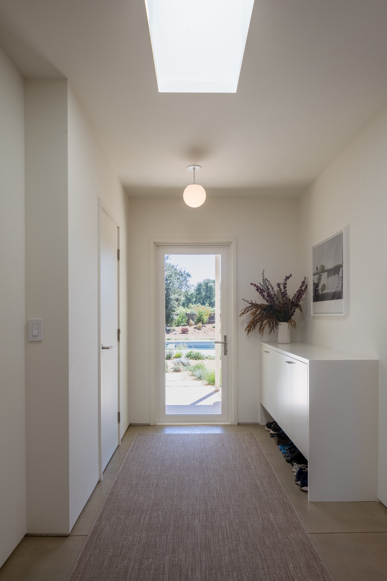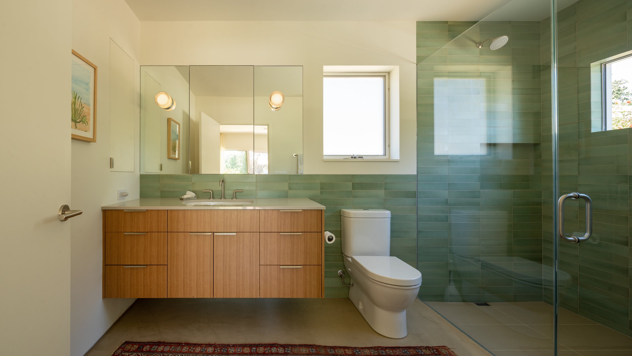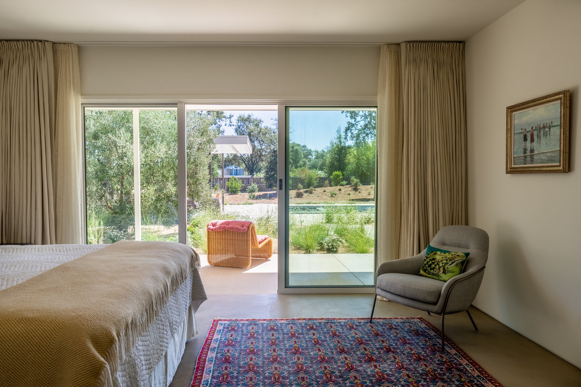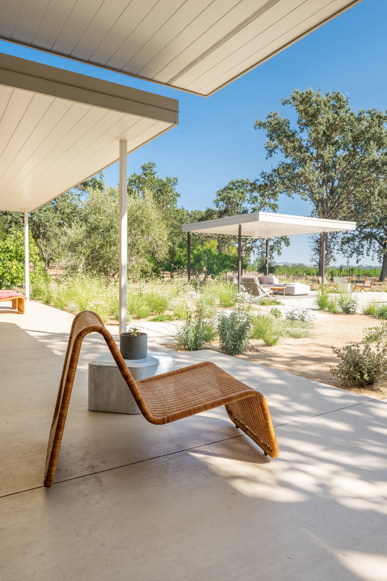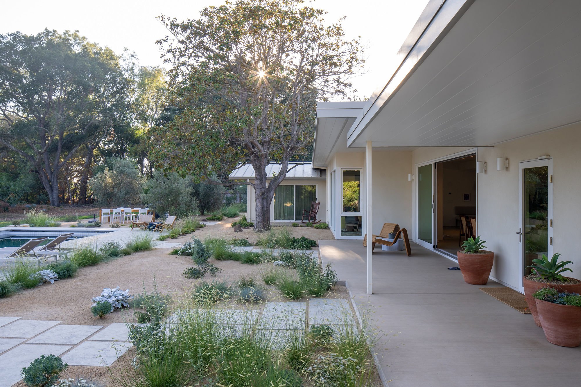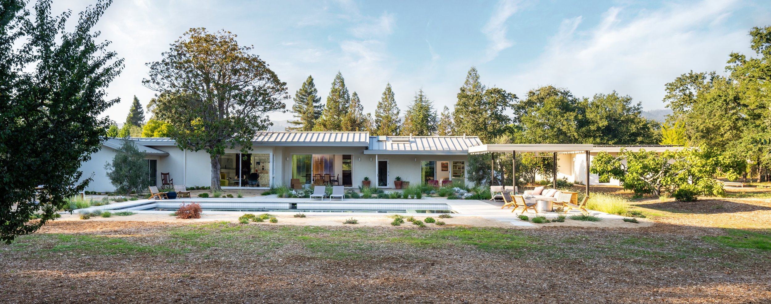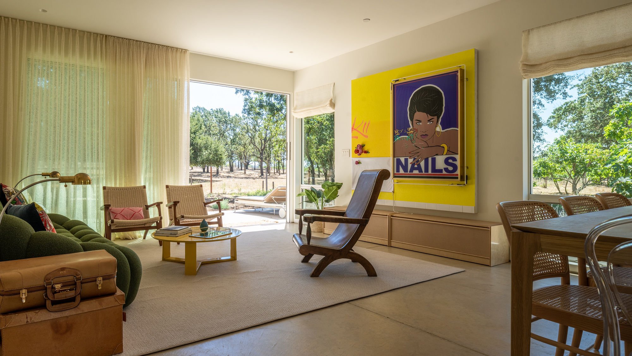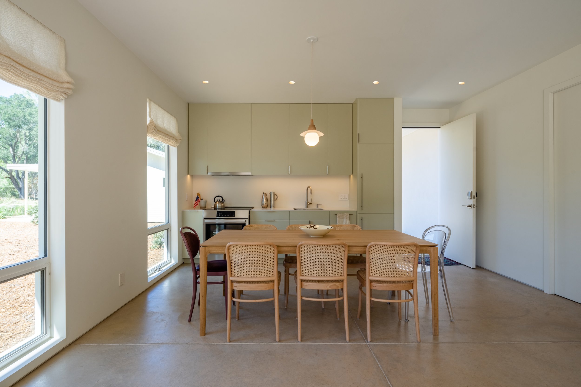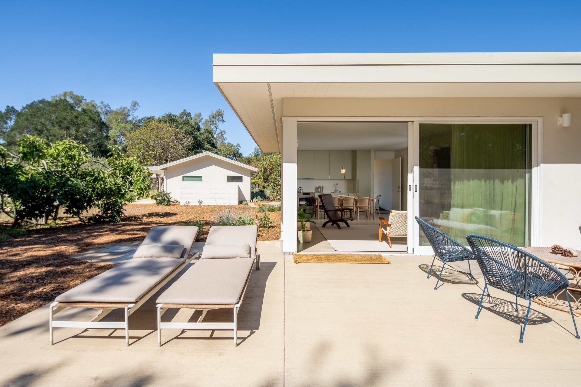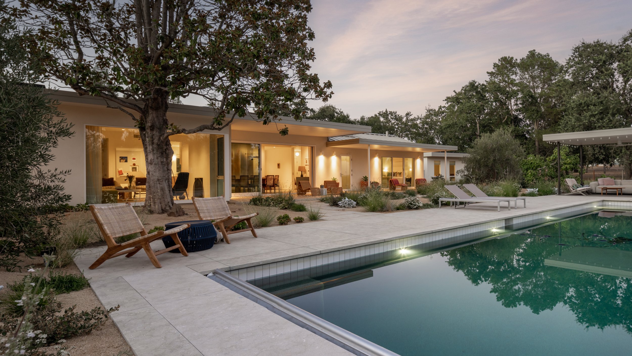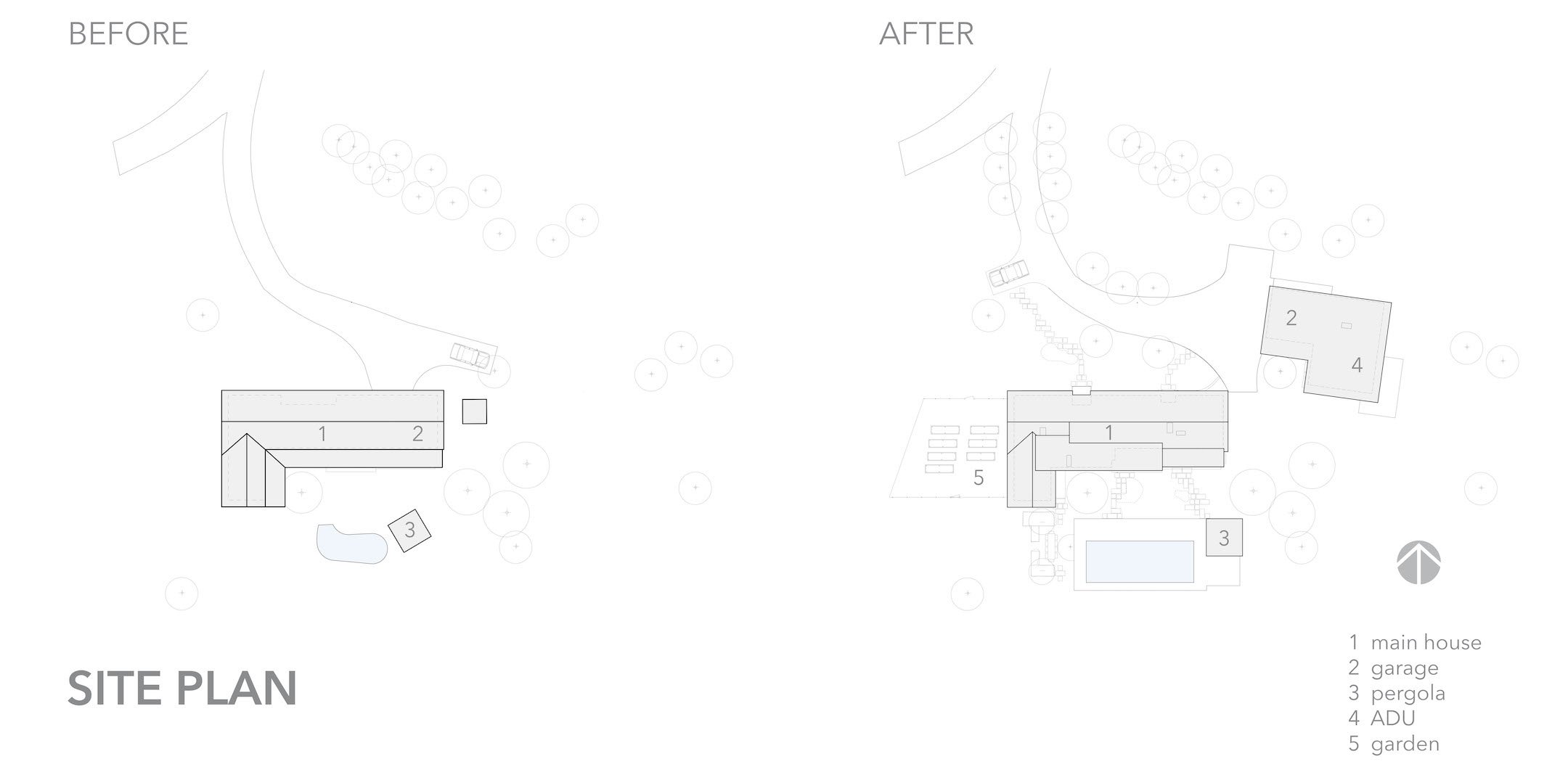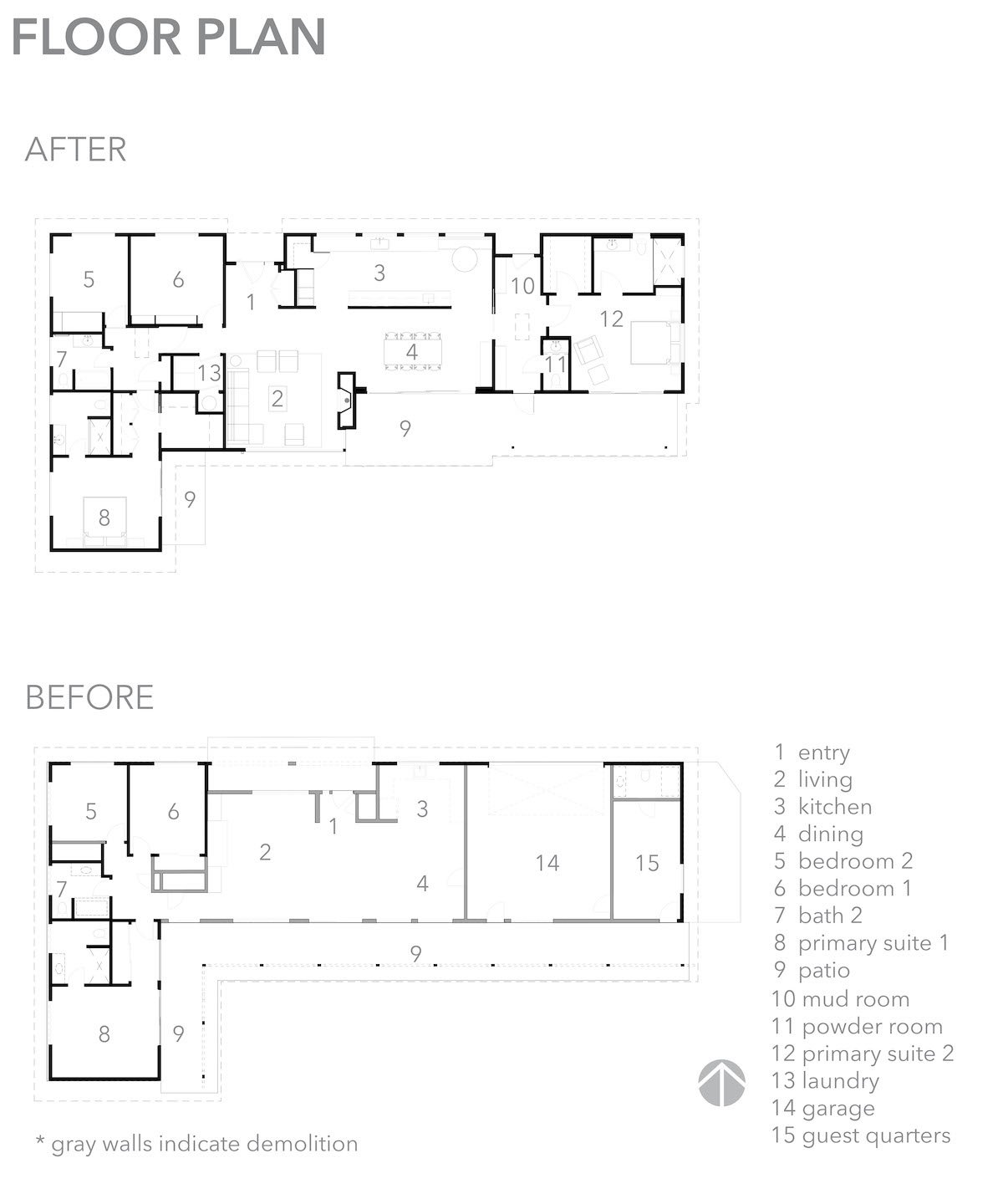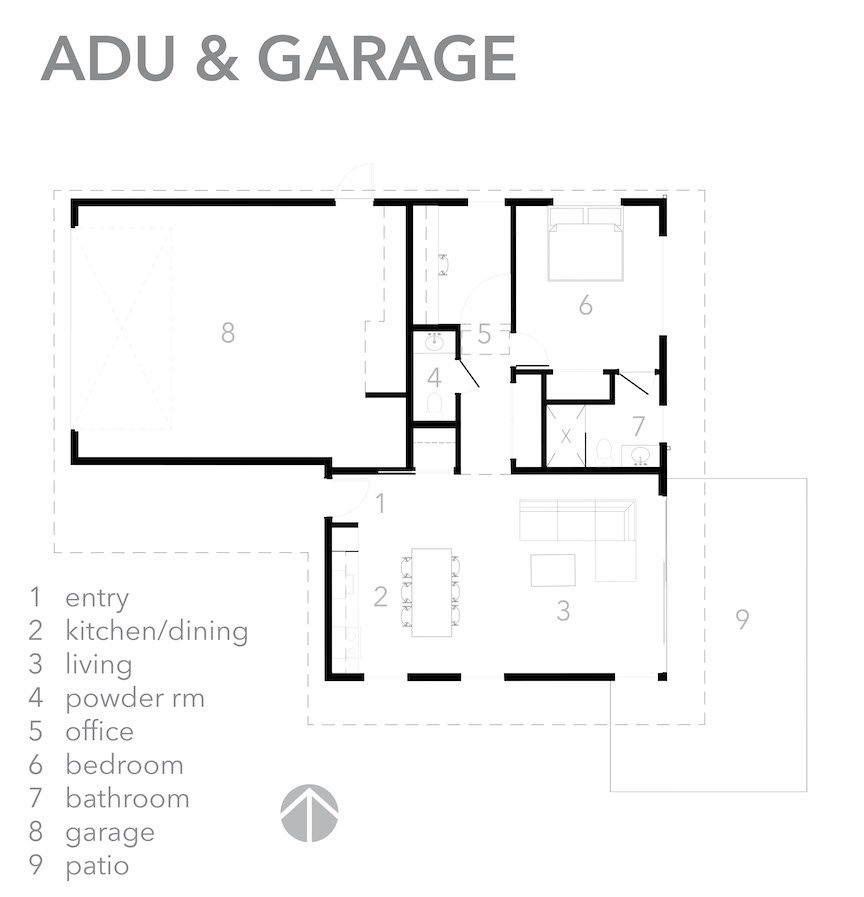sonoma family retreat
sonoma family retreat
location | sonoma
scope | whole house renovation + new adu
design | building Lab
year | 2022
The design intends to support our client’s vision of transforming this Sonoma ranch house into a multi-generational family retreat with modern spaces and a strong sense of anchorage to the site. The roof was raised in communal areas to provide a greater sense of openness and connection to the pool area and vineyards beyond. A hierarchy of spaces was established that can be read from inside to out.
White walls, a warm integrally colored concrete floor and rift white oak cabinets form a material palette that provides a foundational simplicity and allows the natural setting to take center stage.
Creating distinct spaces that foster togetherness was a guiding principle throughout the development of this project. By raising the ceiling height of the central area, we created a light filled communal space flanked by private quarters to the east and west. Wide openings on each end of the kitchen connect to the adjacent living and dining areas which flow seamlessly together and share views to the patios, pool, and the vineyards beyond.
The original Spanish style colonnade provided a comfortable shaded zone to inhabit. We aimed to recreate these qualities with a sense of lightness and modernity.

