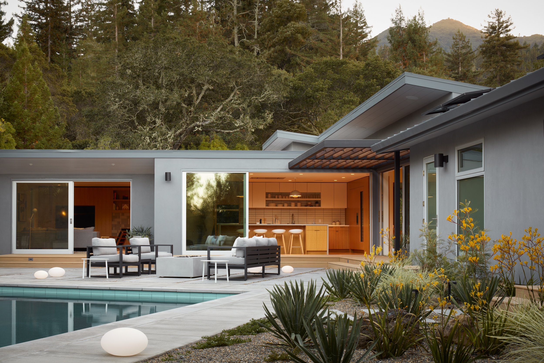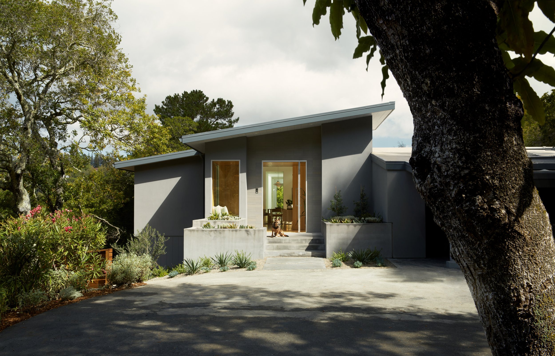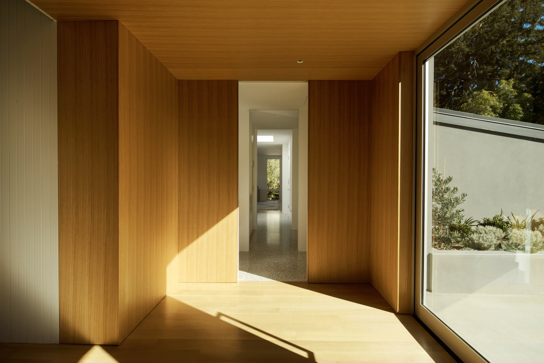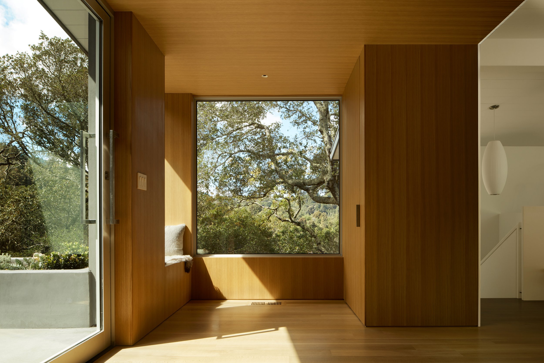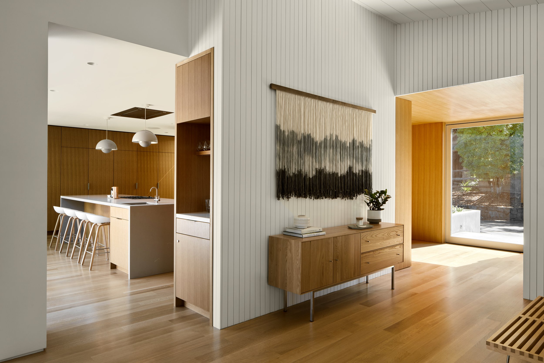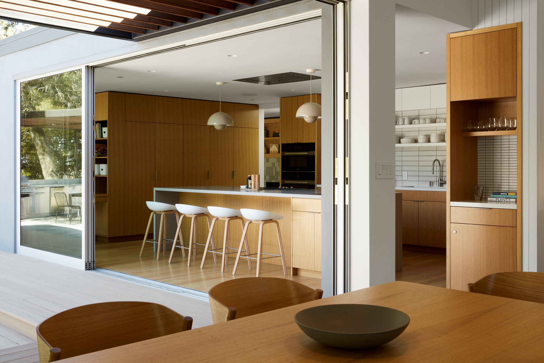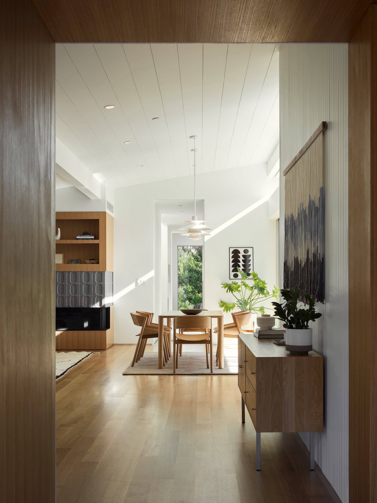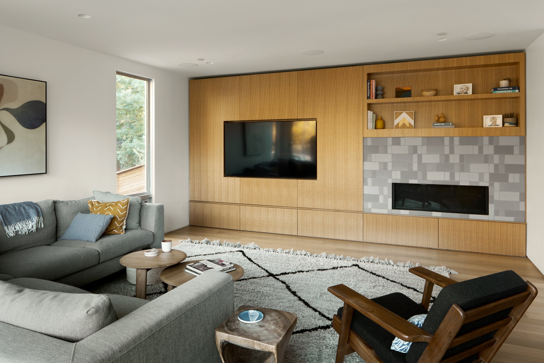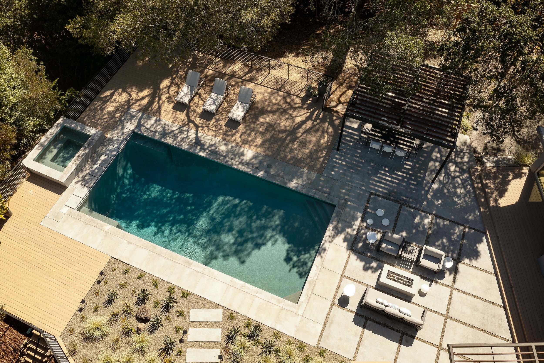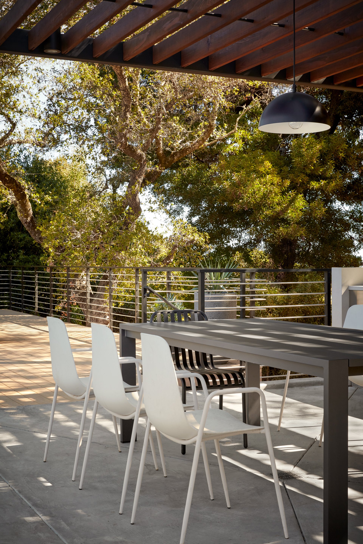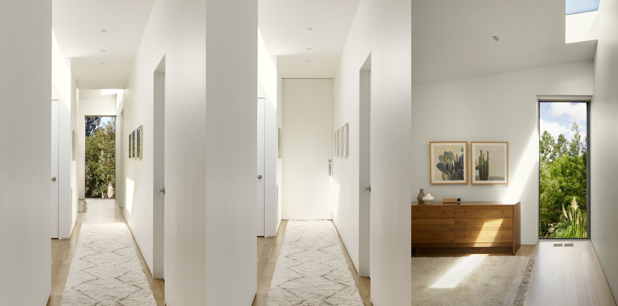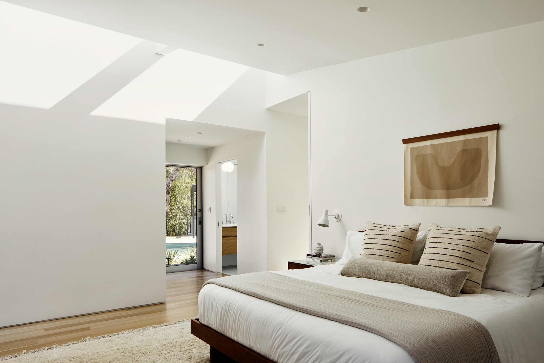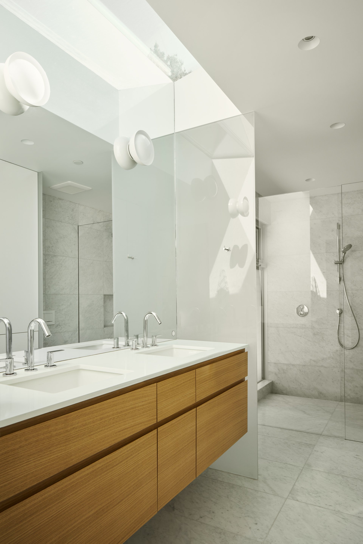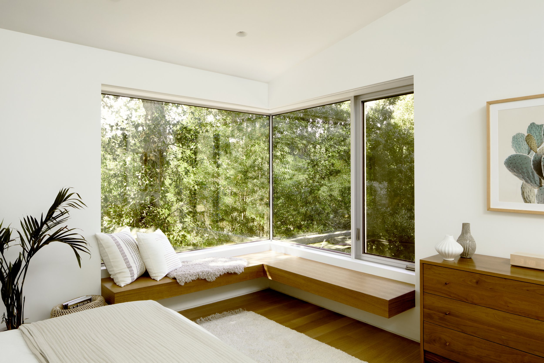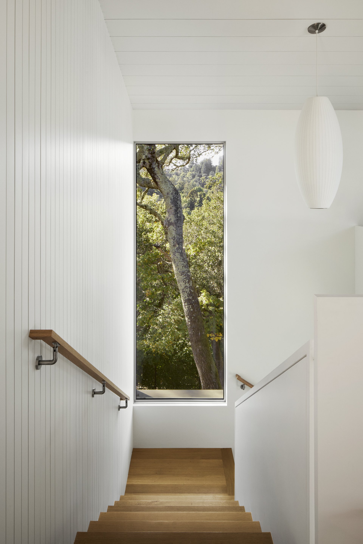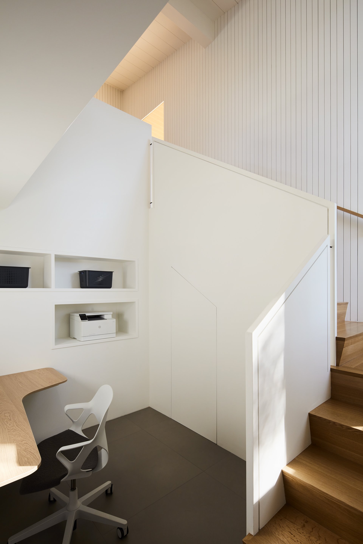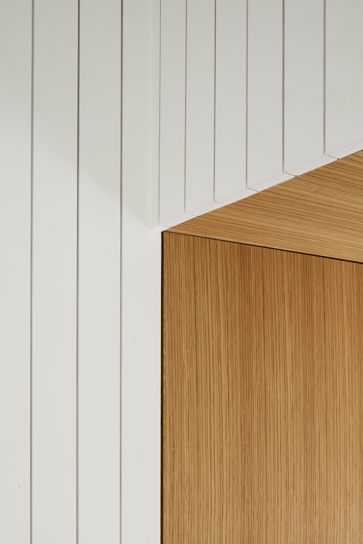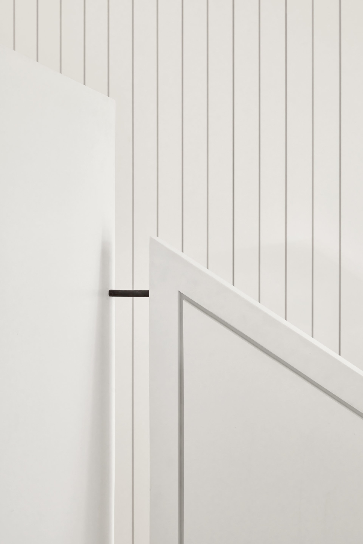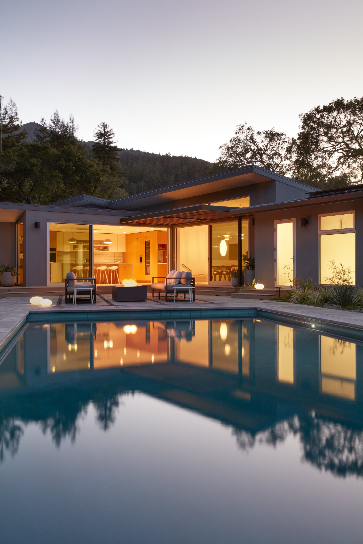marin county mid century modern
marin county mid century modern
location | kentfield
scope | whole house renovation
design | building Lab
year | 2023
Perched on a hilltop and nestled among mature oaks, the existing house afforded views of the lush slopes that reached towards the bay in the distance. The new homeowners loved the feel and the setting, but years of additions had muddied the overall form and created a confusing approach for visitors. Our design intent was to bring back the clarity of the home’s arrangement and flow, while creating a more intuitive entry sequence and updating the home for a family of four.
Our primary strategy in creating a proper entry was to relocate the kitchen in order to take advantage of its prominent location. Located next to the carport, the new entry is recessed and articulated with a wide glass pivot door and the approach is further defined with concrete steps and planter boxes.
Once inside, an intimate foyer, clad in white oak, provides a moment of pause before one enters an airy great room with sweeping ceilings. The dining area faces the sunny patio; large glass sliders run along one wall and continue into the kitchen around the corner, providing a fluid indoor-outdoor connection.
The house was made up of two arms wrapped around a courtyard and pool. One arm supported the communal spaces of the home and the other, the family’s bedrooms and bathrooms. This general arrangement is accentuated by lengthening the bedroom wing to accommodate larger rooms and a more dynamic primary suite. A full-height pivot door stands guard at the approach to the primary suite; when it opens, the hall aligns with a floor-to-ceiling window in the primary bedroom beyond, which provides views all the way through the building.

